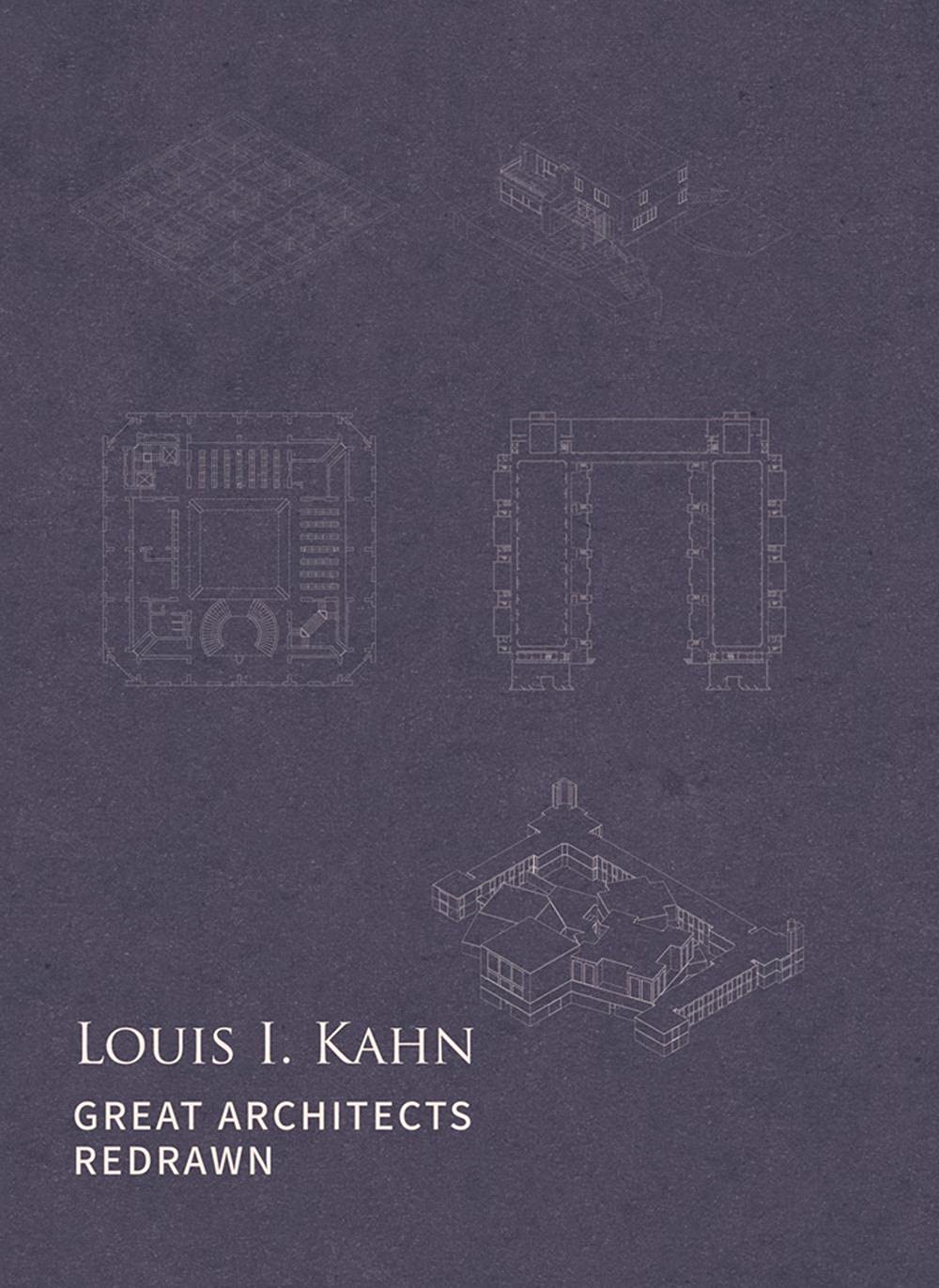
Categorii: Necatalogate, Neclasificat
Limba: Engleza
Data publicării: 2022
Editura: Images Publishing
Tip copertă: Hardcover
Nr Pag: 620
Editia: a II-a
ISBN: 9781864708806
Dimensiuni: l: 17cm | H: 23cm | 3.8cm | 1378g

In architecture, as in many fields, the best method of learning is to learn from the experts. Here, the author, using modern drawing software, has redrawn the plans, elevations, sections, and axonometric drawings from 138 architectural works by the renowned Louis I. Kahn, one of the most important architects of the 20th century in the United States. In so doing, the author arrives at a new and objective perspective to understanding Kahn and his work, creating an invaluable resource for future study. By working through and observing the sketches in a chronological order, Kahn's spatial characteristics and variations can be seen in a holistic way.
This book provides an innovative and intimate new look at Kahn and his architectural work.
Contents
Introduction: Another Way to Know Louis I.Kahn
Chapter One: Analysis Based On The Re-established Drawings Of Kahn
Space Variation of Plans
Space Variation of elevations
Space Variation of Sections
Space Variation of Axonometric Drawings
Chapter Two Analysis Based On Building Category
Residential Architecture
Residence Architecture from 1933 to 1942
Residence Architecture from 1943 to 1950
Residence Architecture from 1951 to 1960
Residence Architecture from 1961 to 1971
Public Architecture
Public Architecture from 1924 to 1949
Public Architecture from 1949 to 1957
Public Architecture from 1958to 1973
Chapter Three Collection of the Re-established Drawings
[This chapter is somewhat like a case study chapter. Each case will include plans, sections, elevations, axonometrics of one work of Louis I.Kahn.]